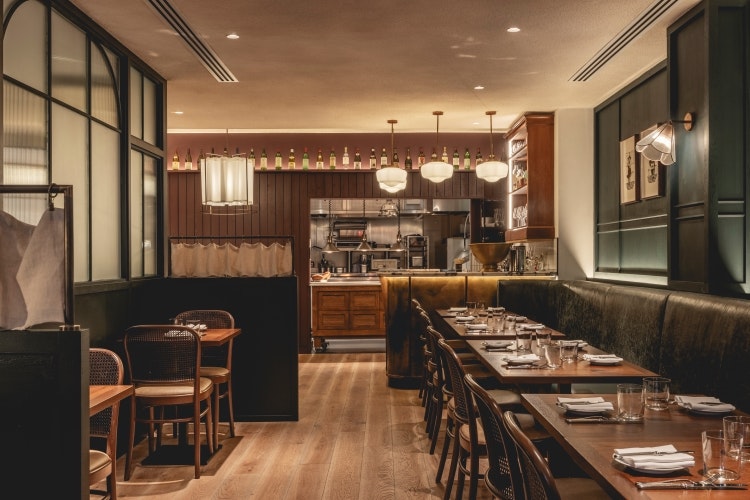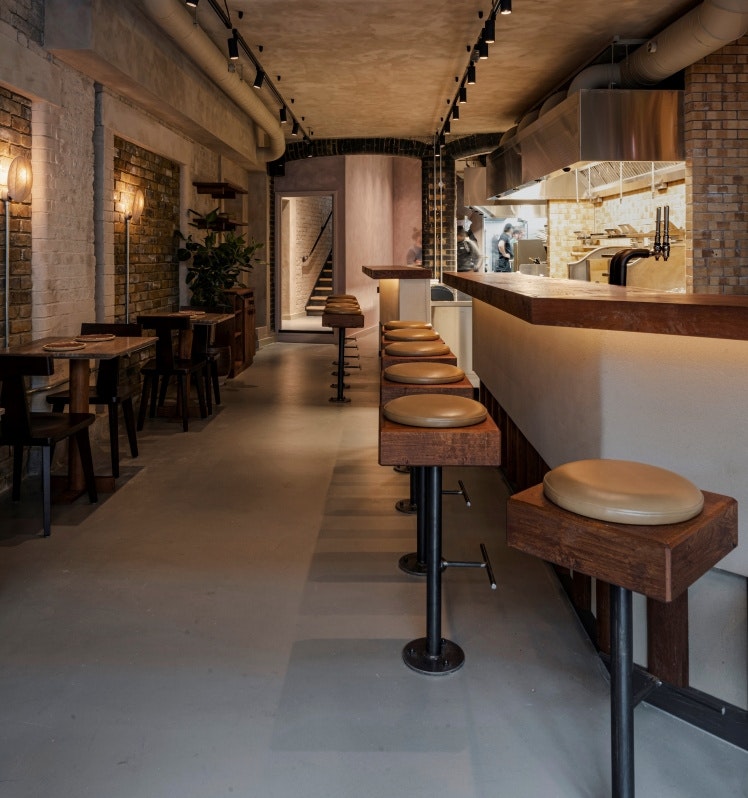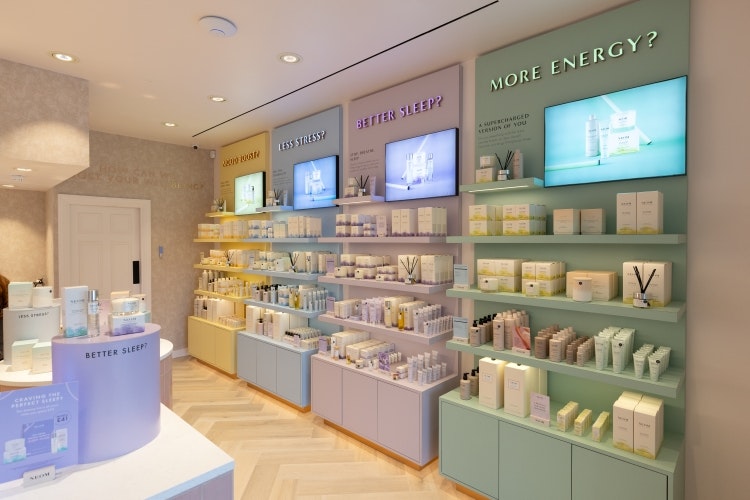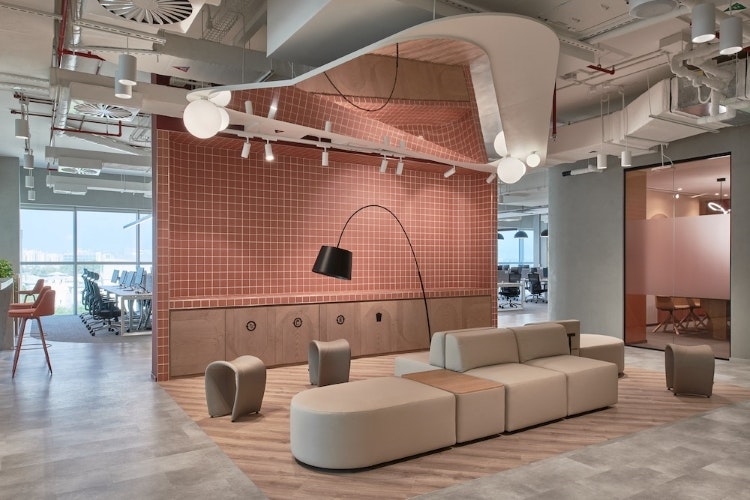Audrey Green and Larry’s Bar, by Run for the Hills
The National Portrait Gallery has re-opened after three years with two new hospitality spaces designed by Run for the Hills: ground floor café Audrey Green and below ground in the vaults, Larry’s Bar. Audrey Green is inspired by Breakfast at Tiffany’s and lets in a lot of natural light, making the space “cool, contemporary and airy”, says the studio.
Restored original architectural features, including a mosaic floor and original shutters around picture windows, work alongside new elements like the veined marble counter and soft, concrete fluting of the café’s statement coffee bar. Run for the Hills selected “bold, modern artworks” that celebrate “leading lights in the world of ballet” for the café.
Down in the fully refurbished lower-ground vaults is Larry’s Bar, designed to be “a cosy space” with its warm lighting placed to highlight the brick arches. The bar was designed to fit unobtrusively into the vaults, with one side tucked into the vault arches and the other sitting beneath the glazed ceiling that offers views to the street level above.
Run For The Hills also designed tone-on-tone and “colour-clash” pink and red booth seating. Between the curved, tiered deep oxblood booths are a mix of marble and timber-edged stone tables in white Carrera marble and natural Emperador brown marble. Cocktail tub chairs and upholstered stools clad with vintage velvets, leathers and textural weaves and fitted seating with Deco-curved, tiered back-rests accent the space and continue the sultry colour palette.
64 Goodge Street, by Studio Found

Studio Found has designed the interiors for French bistro-inspired restaurant 64 Goodge Street, located in Fitzrovia, London. The brief asked the studio to design interiors that are simultaneously elegant and rustic as well as luxurious to complement the food offering.
The studio tried to avoid “cliche design” cues, opting instead for “farmhouse style” with various materials, from brick and rough timber flooring to sawn timber planks for dining tables, says its founder and design director Ed Plumb. In a bid to retain elements of luxury, the studio incorporated aged brass and marble finishes.
Glazed screen is used in the entrance lobby, to minimise disruption for diners, as well as brick flooring that continues into the semi-private dining area at the front of the restaurant. Stained light oak flooring is introduced in the main dining area, which also features walls clad in deep green-stained timber panelling and a large green leather banquette, running the length of the restaurant. Rustic timber tables and bistro-style chairs have been included to retain a “relaxed feel”, according to the studio.
Bespoke light fittings designed by Studio Found are used throughout to define spaces, and a selection of pieces by dried flower artist Design By Nature, including one which emerges from the feature light at the front of the restaurant, punctuate the restaurant. Linen curtains were hung to shield diners from street views and “create a feel of stepping away from the busy London high street”, says Studio Found.
A brass, walnut and marble bar with an antique cabinet back bar display sits at the rear of the restaurant. In the basement is a private dining room with deep burgundy panelled walls decorated with a dried flower wall sculpture at the head of the table.
Kolae, by A-nrd Studio

Thai culture meets contemporary design in the interiors of new Southern Thai bar and grill Kolae, which sits in a repurposed old London coach house in Borough Market. London-based design practice A-nrd Studio designed the space with the aesthetic of South-eastern Asian architecture in mind, particularly details found in Old Town Bangkok.
Upon entering, visitors walk over a cement floor and are surrounded by exposed brickwork and warm-toned limewashed plaster walls. The space features a custom open-kitchen counter and cocktail bar made from textured clay plaster with a dark oak countertop, adding an element of theatre for diners. Its “stilted skirted base” takes its cues from “the traditional stilt house culture seen across North-western Thai architecture”, according to the studio. This motif features subtly across the base of all A-nrd Studio’s bespoke furniture for Kolae.
The seating comprises simple geometric bar stools, booth seating with warm light brown heritage leather upholstery and limestone travertine inlaid tables. A-nrd Studio designed a minimalist back bar with bespoke shelving, which is decorated with authentic Thai ceramics and greenery. The oak used to make all of the restaurants custom furniture and fixtures at Kolae is hand-planed, a traditional technique chosen by A-nrd to add texture and character to the wood. The studio worked with skilled joiners in the north of England on the pieces.
Kolae’s feature wall includes irregular handmade ceramic tiles that form a marbled quartz effect pattern in amber and blue tones, designed in collaboration with Thai ceramists Lamunlamai studio. The clay used is mixed with food waste to create a more sustainable type of decorative tile. An enclosed dark oak frame encased a patchwork of seeded glass panes on the first-floor stairwell, where traditional bamboo blinds hang.
NEOM Wellbeing Hub, by Zebra

Following the success of British home fragrance and beauty brand NEOM’s pop-up space in Bicester Village, the brand has announced its opening of the permanent Wellbeing Hub in Bicester designed by retail design studio Zebra. Each of NEOM’s wellbeing ranges is distinguished by its colour palette, which could include shades of violet, blue, yellow, and greens. Taking cues from the product line’s colour palette, Zebra applied colour strategically across the interiors, helping customers to navigate the space and easily find the range they’re looking for.
NEOM’s signature brand colour is blush pink, which also features in the space, along with a heritage light herringbone timber floor. Rose gold finishes throughout the signage system accent the interiors and look to ensure clear communication while adding “a touch of sophistication to the overall aesthetic”, says Zebra.
Sustainability at the core of the design, with Smile Plastics worktops made from recycled plastic yoghurt pots, FSC-certified timber flooring, and carbon positive paint used throughout. Furniture choices also consider reusability and efficient material use as well as how pieces might be adapted and used for future locations. Zebra has also integrated lightboxes and graphics on the walls in a bid to engage customers and highlight useful information.
Sprinklr Dubai HQ, by Roar

Dubai-based design firm Roar has completed the interiors for American software company Sprinklr’s new Dubai HQ. The 2,000 sqm office space is located in the heart of Dubai Internet City and looks to merge contemporary design and functionality.
The client sought a “dynamic, adaptable ecosystem” for its office space, says Roar, and the final layout aims to integrate informal and formal elements through flexible collaboration areas, huddle spaces, and presentation zones.
A colour palette of terracotta, muted blue, saturated green and grey was chosen to echo Sprinklr’s brand colours. Tactile materials such as tiles and felt seek to create “a visually captivating atmosphere that embodies the essence of the company’s corporate identity”, according to Roar.
The studio says it took a “dual approach”, reflected through a series of “innovative features”, from the customised suspended ceiling with mirrored acrylic stickers and spherical lighting, to the use of Interface carpet, patterned acoustic panels, and curved furniture pieces. Roar also designed distinct zones into the space, differentiated by design elements, colour palettes and furniture styles.
Banner image from Kolae by A-nrd Studio
Featured image from Larry’s Bar by Run for the Hills

- Design disciplines in this article
- Industries in this article
- Brands in this article



































